TH06/06A
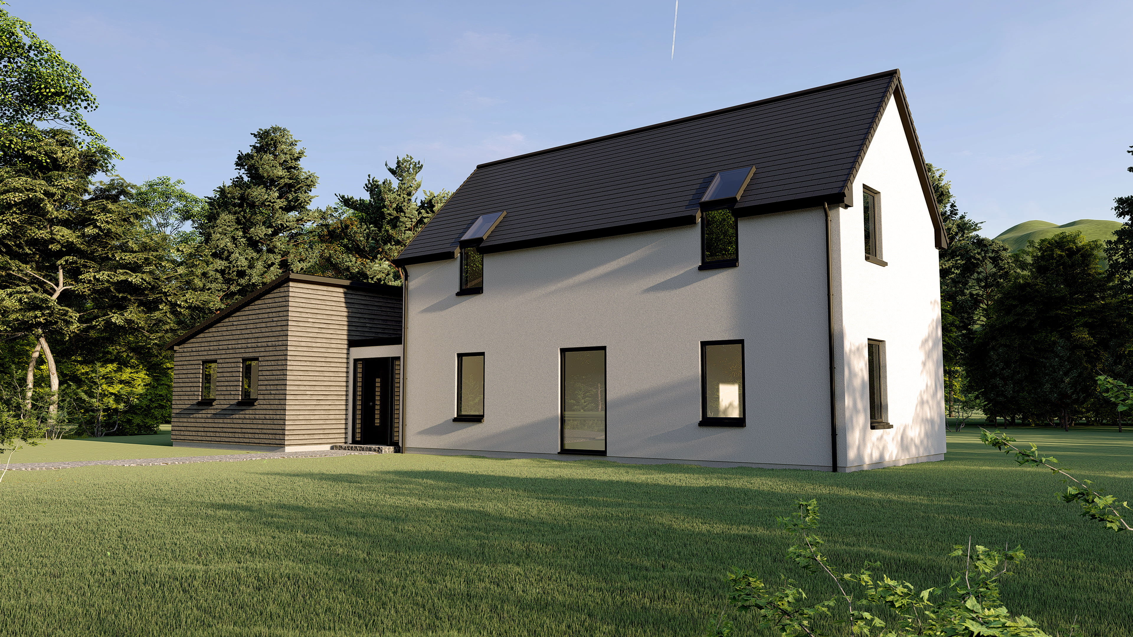
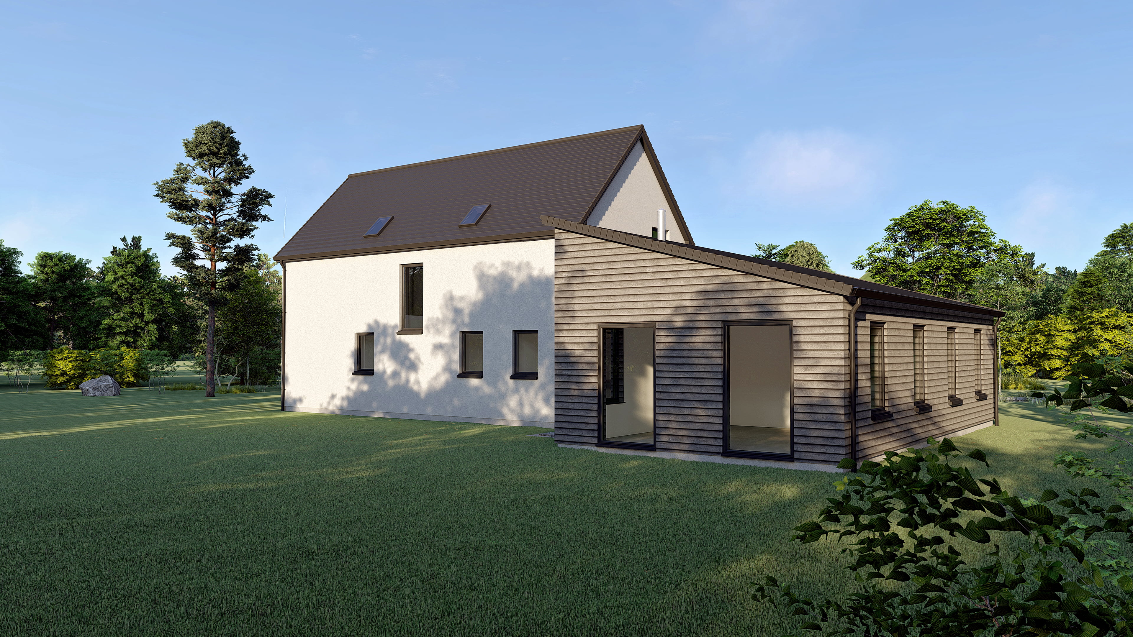
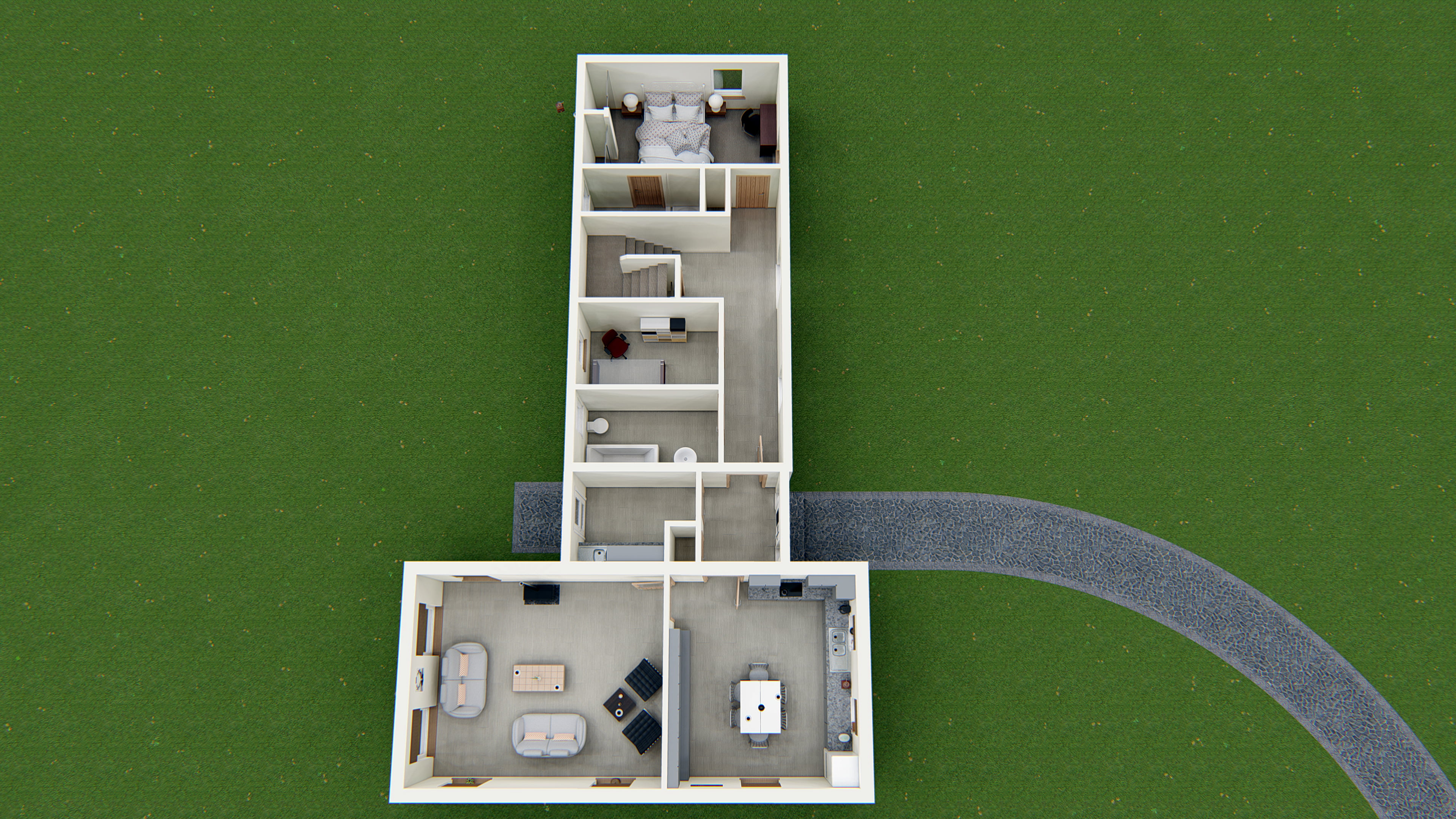
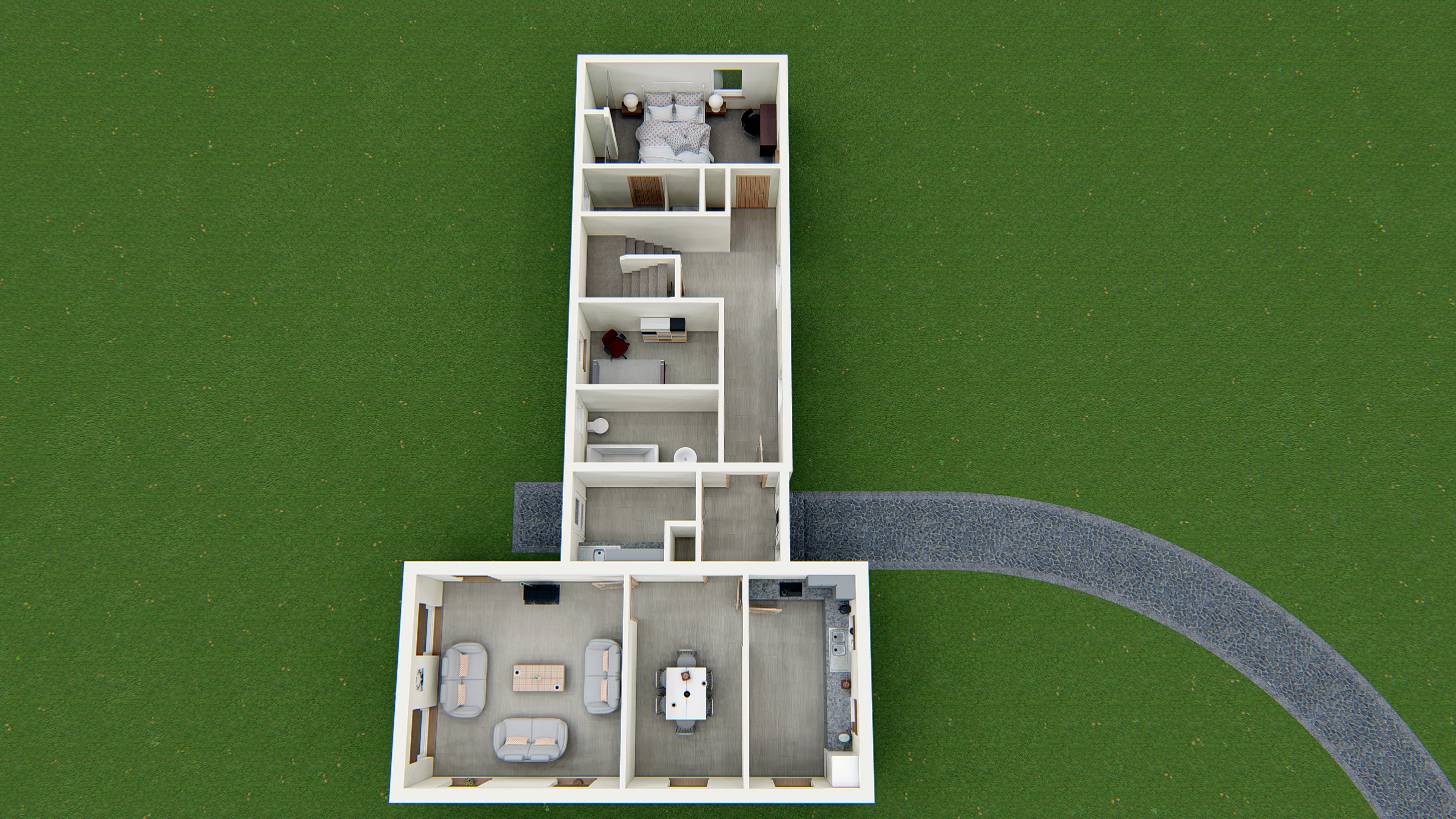
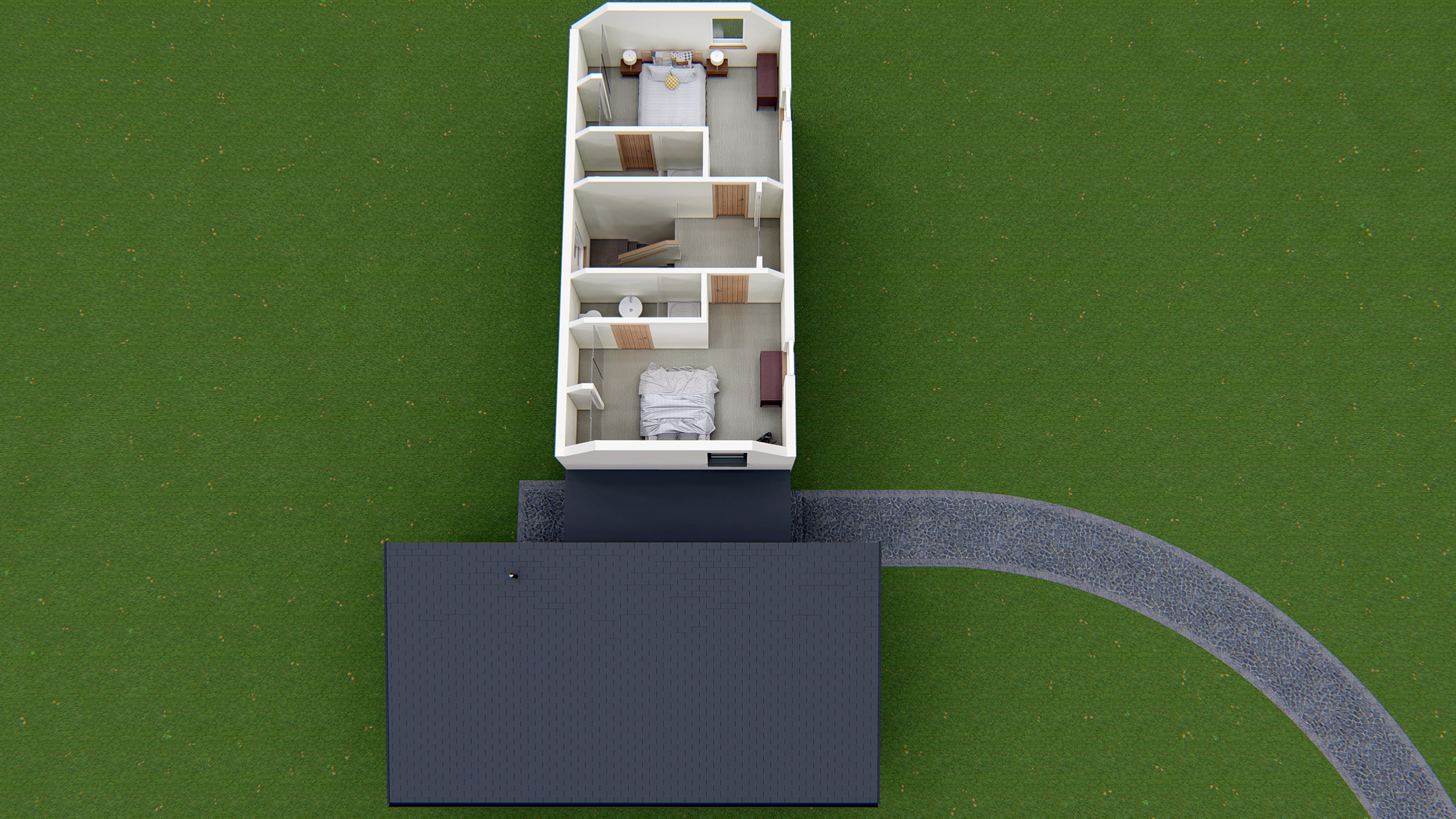
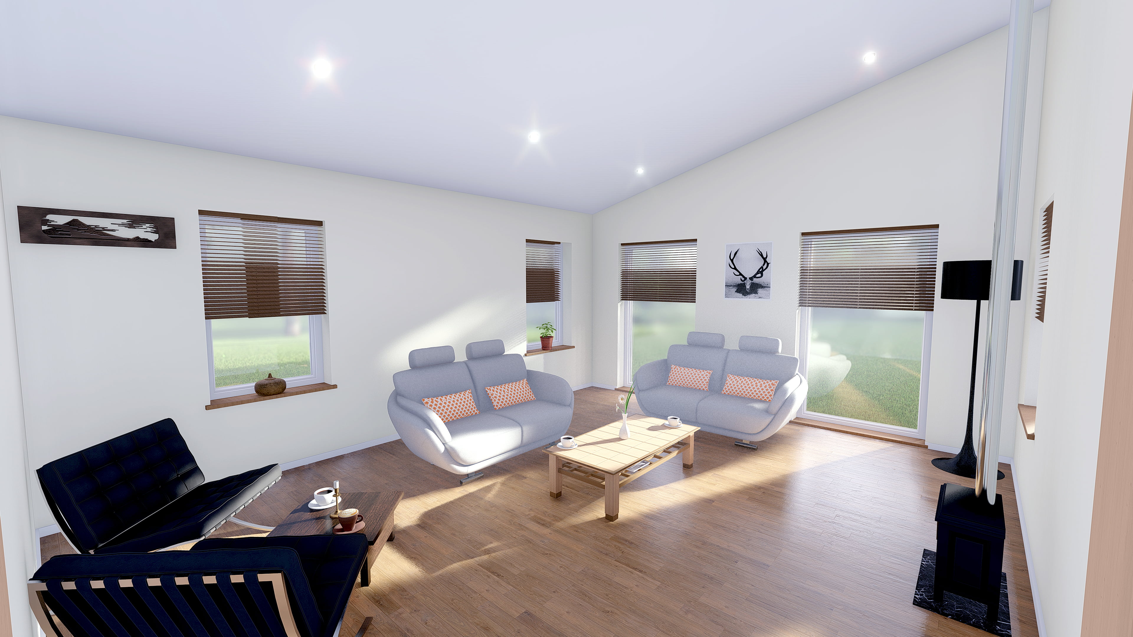
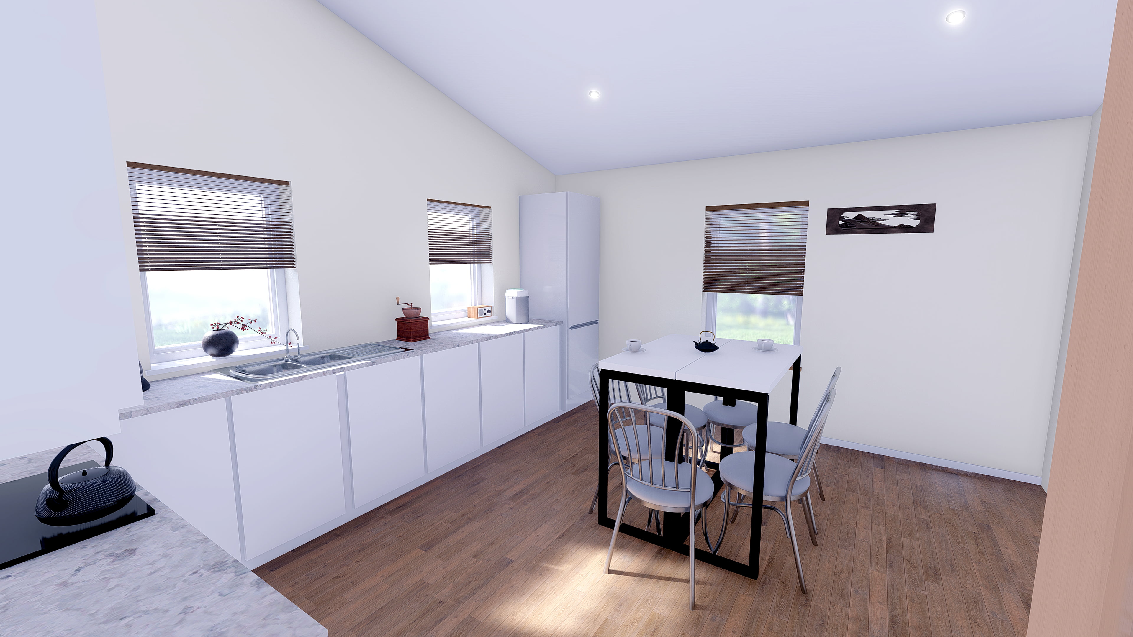
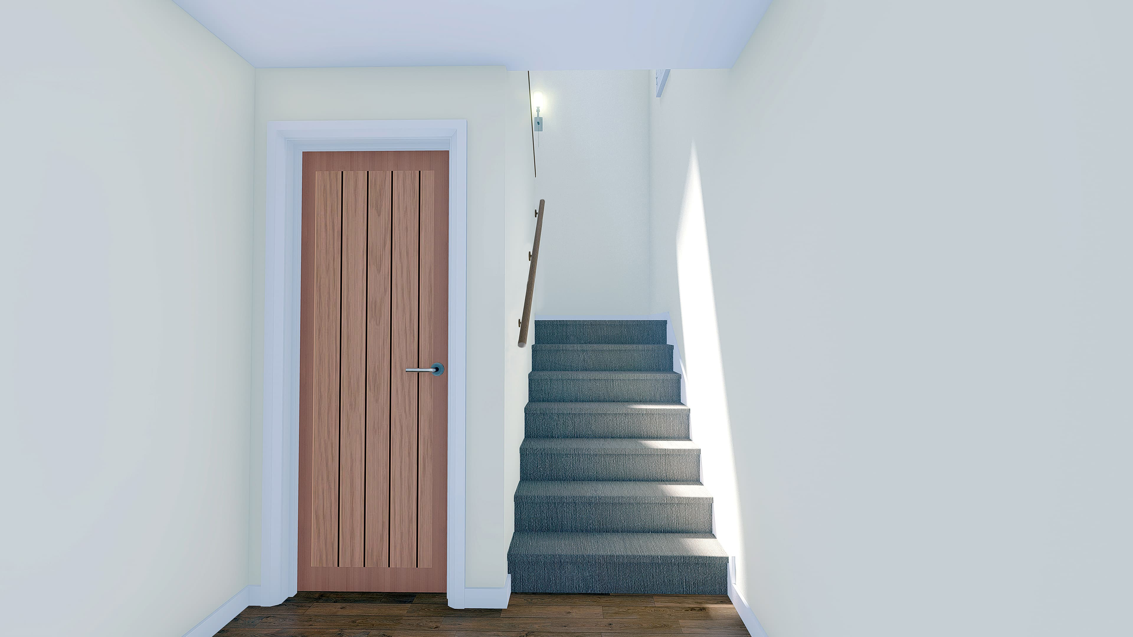
TH06 comprises a single storey dayroom wing with mono-pitch roof and two storey bedroom wing having a full storey height ground floor and two-thirds storey height ‘room-in-roof’ upper floor. The two wings are connected by a flat roofed entrance link block with utility. The dayroom wing contains a good sized kitchen/diner and large lounge. TH06A provides a separate dining room. The bedroom wing contains three double / twin bedrooms, all with built in wardrobes and an en-suite. On the ground floor is a family bathroom and study, which could double up as an extra bedroom.
House Specifications: |
|
| Approx. GFA: | 157 m2 |
| No. of Bedrooms: | 3/4 |
| Guide Kit Price: | From £106,109 (TH06) |
| Pricing Notes | |
Approx. House Sizes (TH06): |
|
| Frontage: | 18.2m |
| Lounge: | 4.8m x 5.7m |
| Kitchen/Diner: | 4.8m x 4.3m |
| Utility: | 2.1m x 2.8m |
| Bedroom 1: | 4.1m x 2.7m |
| En-Suite: | 3.4m x 1.1m |
| Bedroom 2: | 4.1m x 2.7m |
| En-Suite: | 3.4m x 1.1m |
| Bedroom 3: | 4.1m x 2.7m |
| Study / Bed 4: | 3.4m x 2.1 |
| Bathroom: | 3.4m x 2.0m |