TH03/03A
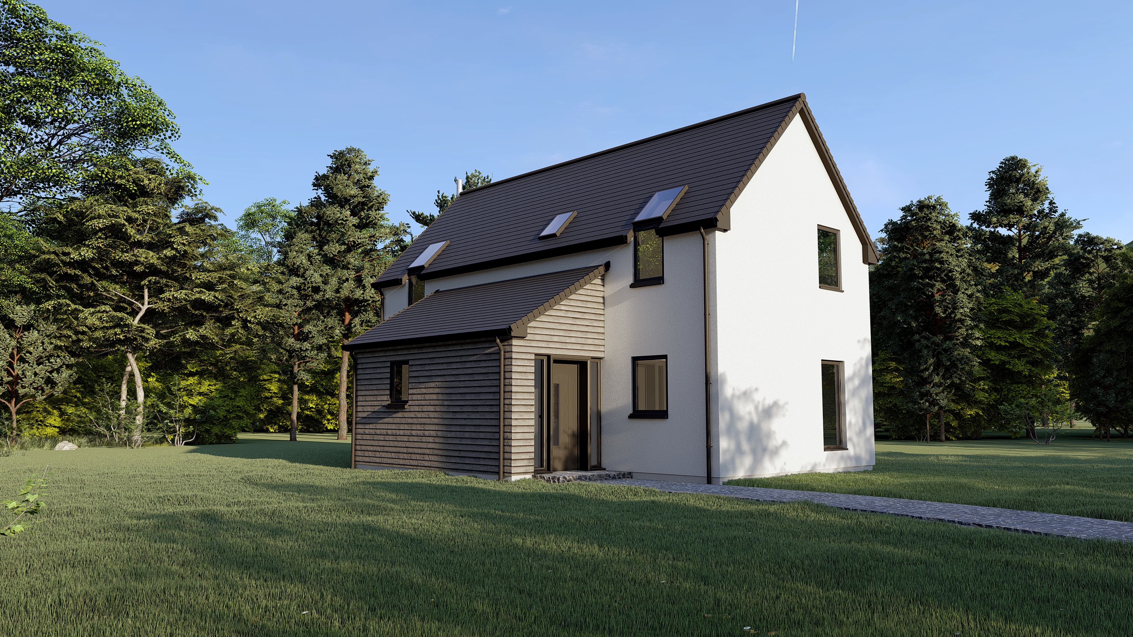
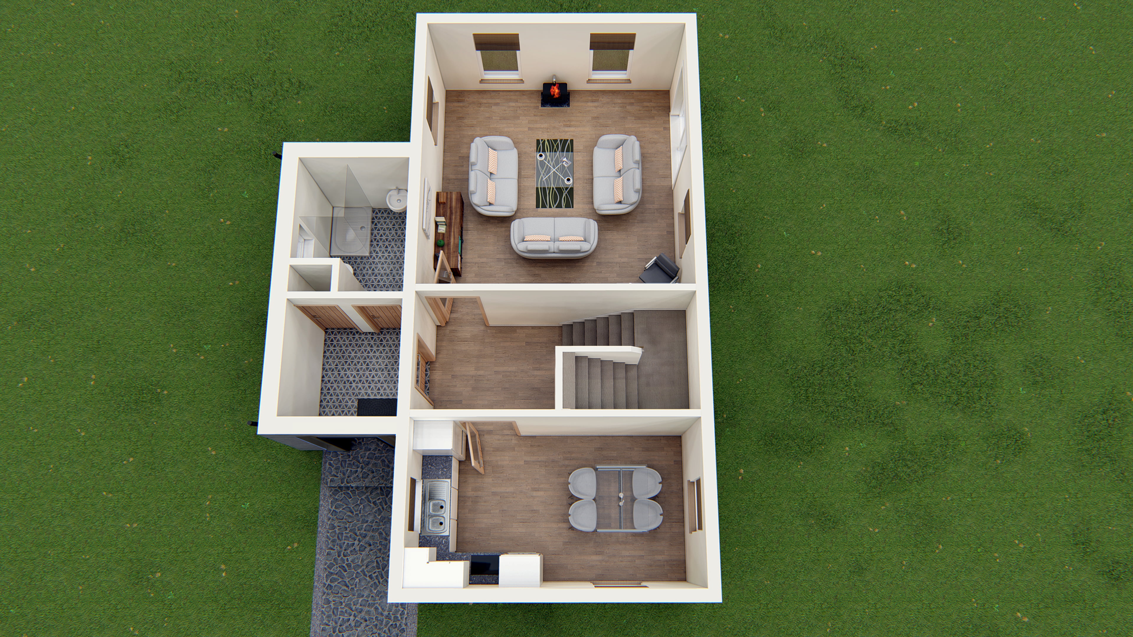
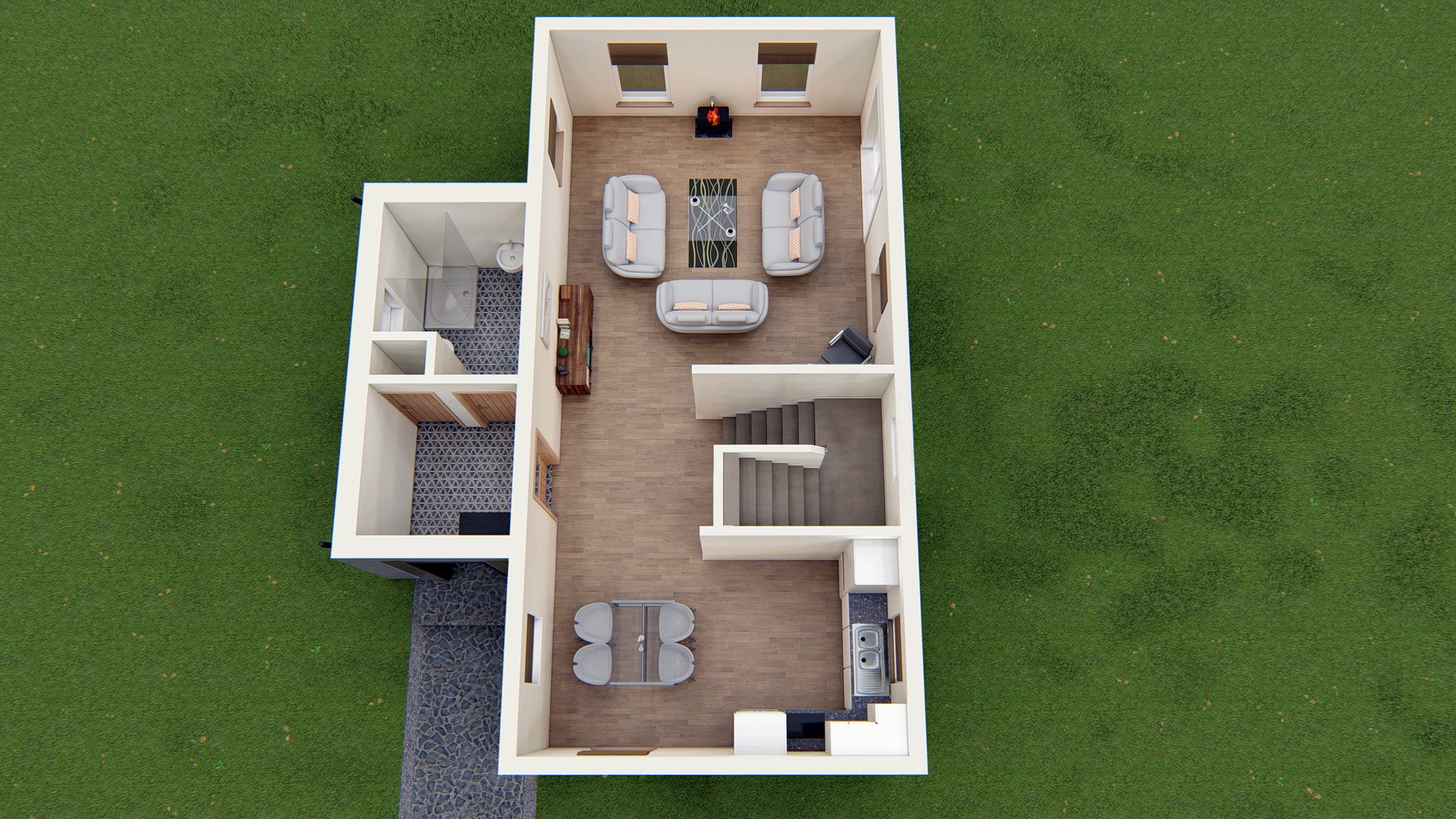
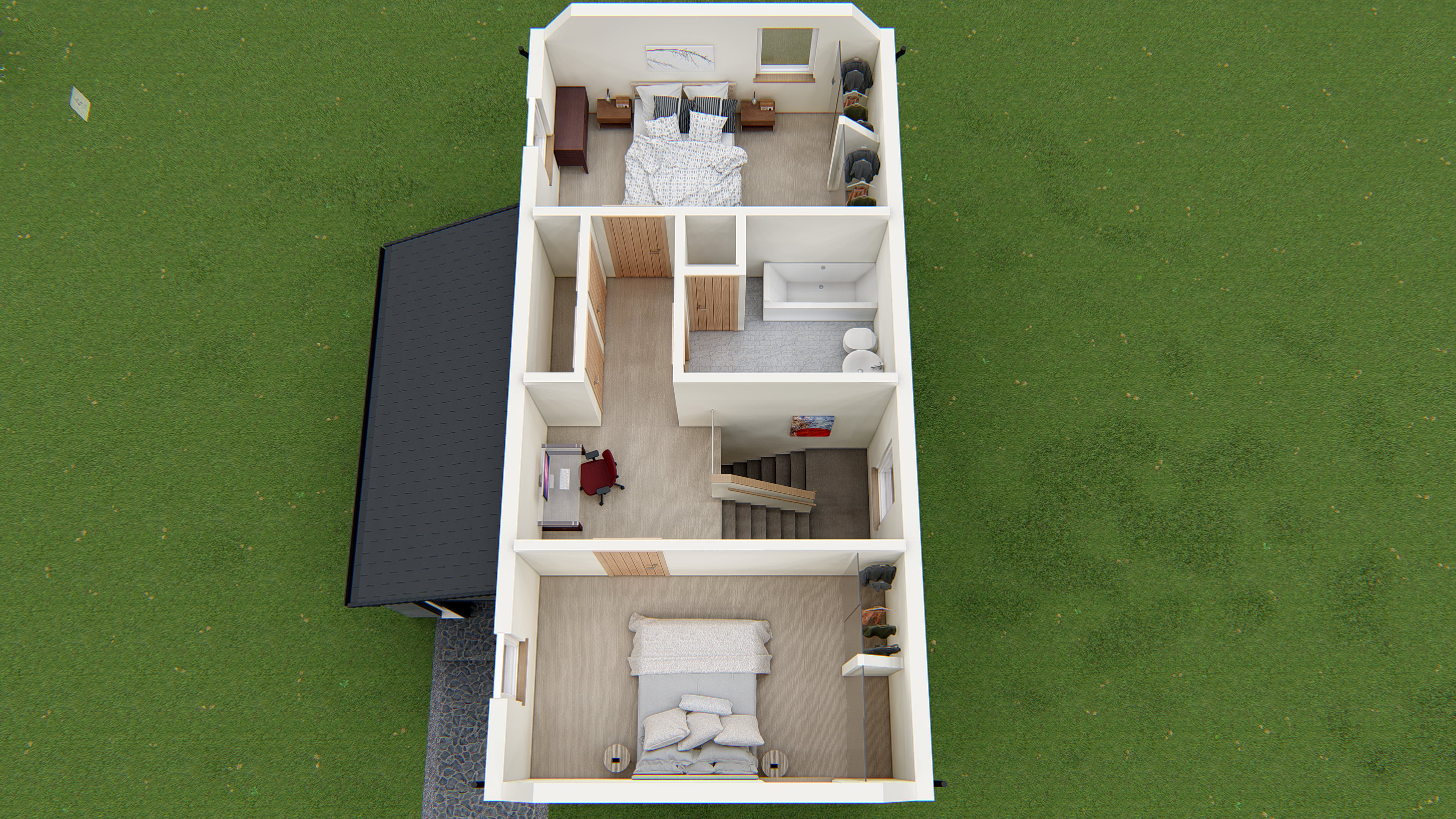
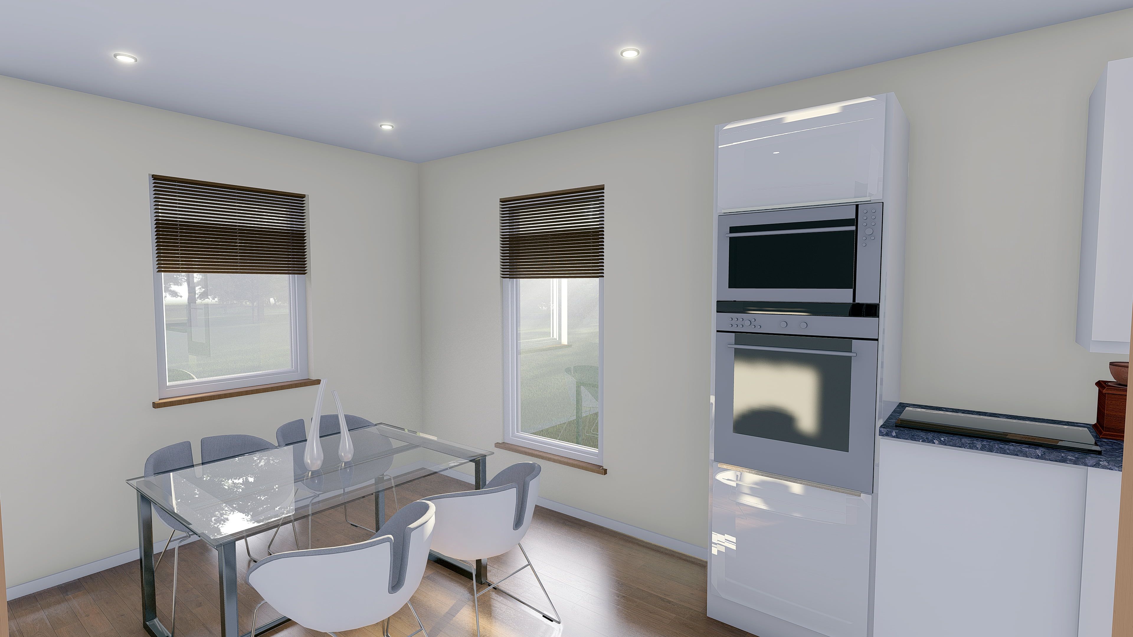
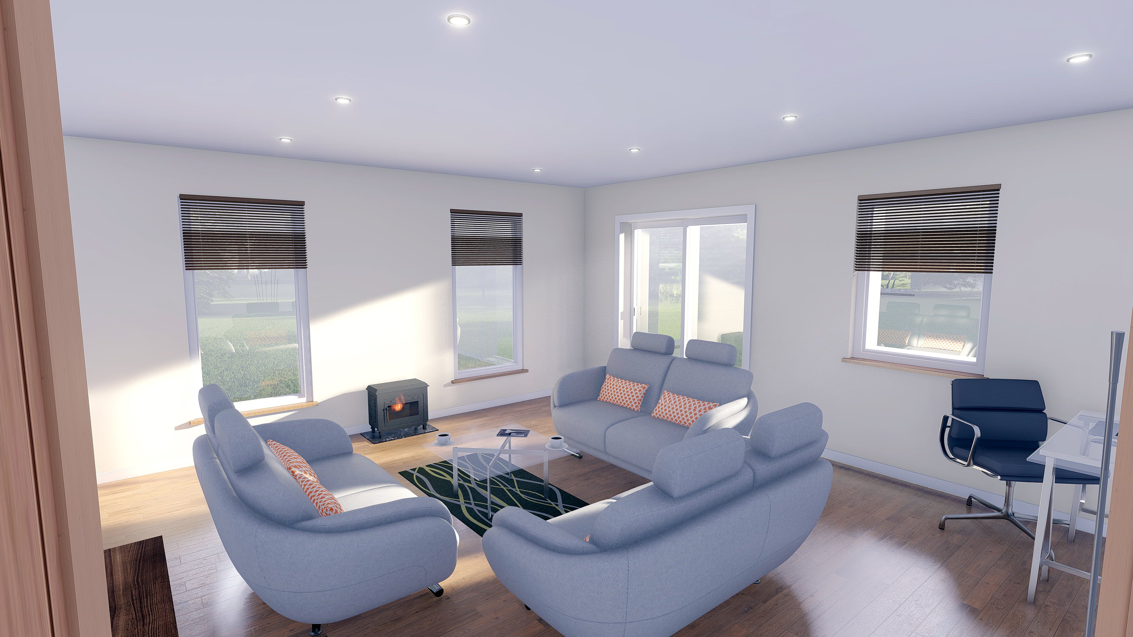
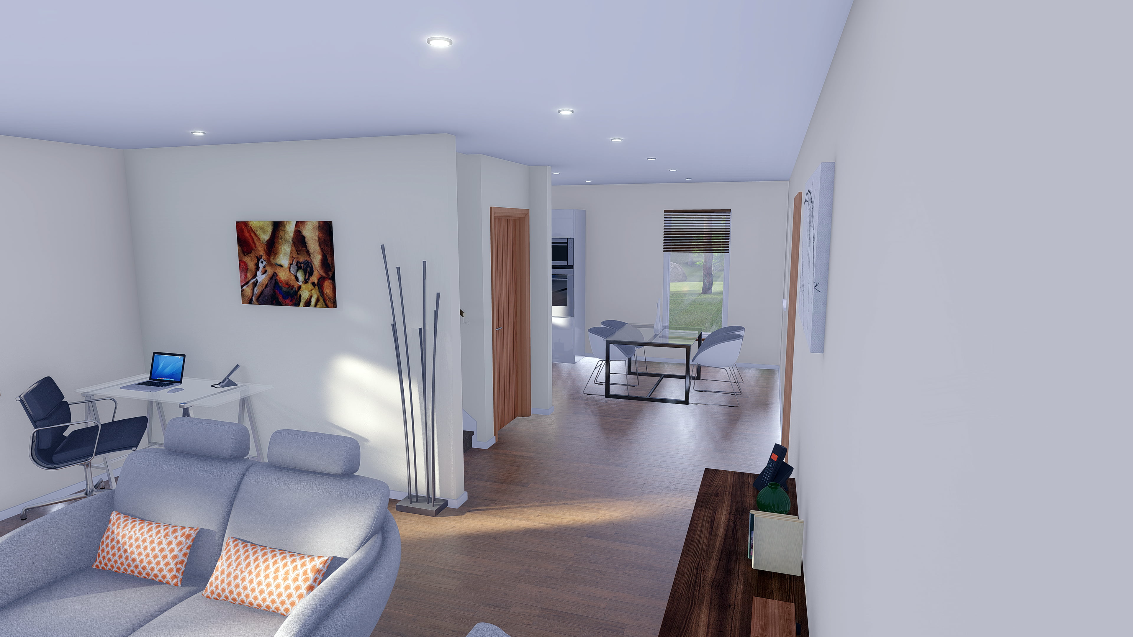
TH03 is a two level home with duo-pitch roof having a full storey height ground floor and two-thirds storey height ‘room-in-roof’ upper floor. To the front is a porch with lean-to roof. The ground floor entrance hall gives access to a shower room and internal hall off which is the lounge and a kitchen / diner. Upstairs there are two double / twin bedrooms with built-in wardrobes and a family bathroom. The upper landing is large enough for a small study area. TH03A is similar but with open-plan living on the ground floor.
House Specifications: |
|
| Approx. GFA: | 108 m2 |
| No. of Bedrooms: | 2 |
| Guide Kit Price: | From £72,651 (TH03) |
| Pricing Notes | |
Approx. House Sizes: |
|
| Frontage: | 7.8m/10.9m |
| Lounge: | 4.8m x 5.1m |
| Kitchen/Diner: | 4.8m x 2.7m |
| Bedroom 1: | 4.1m x 2.7m |
| Bedroom 2: | 4.1m x 2.7m |
| Bathroom: | 2.8m x 2.3m |
| Shower Room: | 2.1m x 2.7m |