TH01/01A/01B
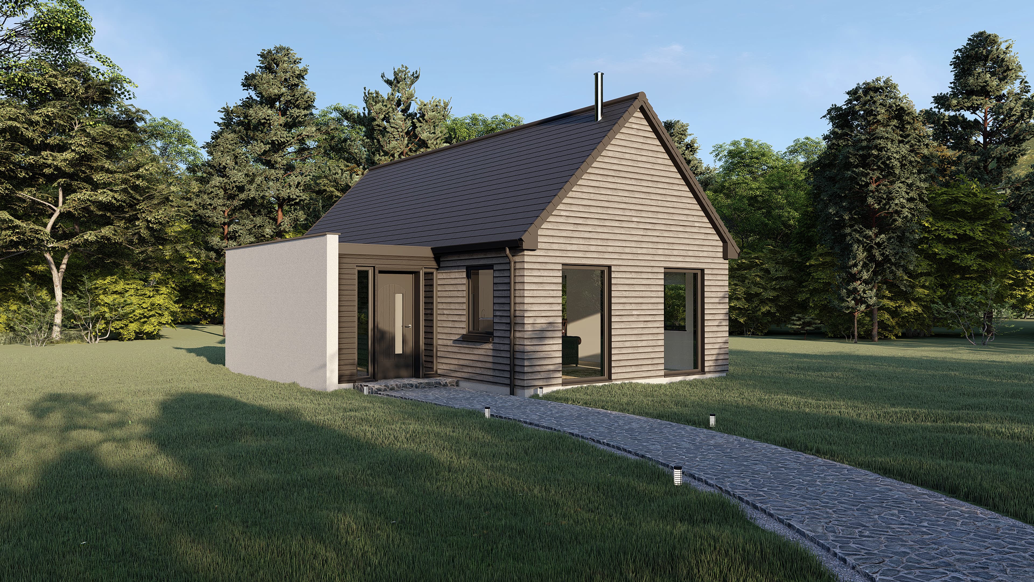
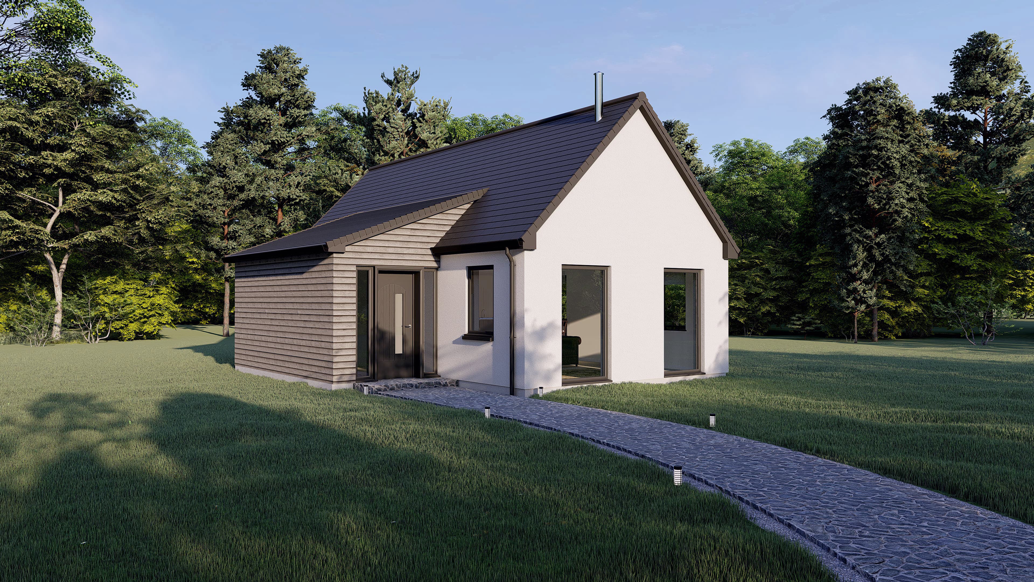
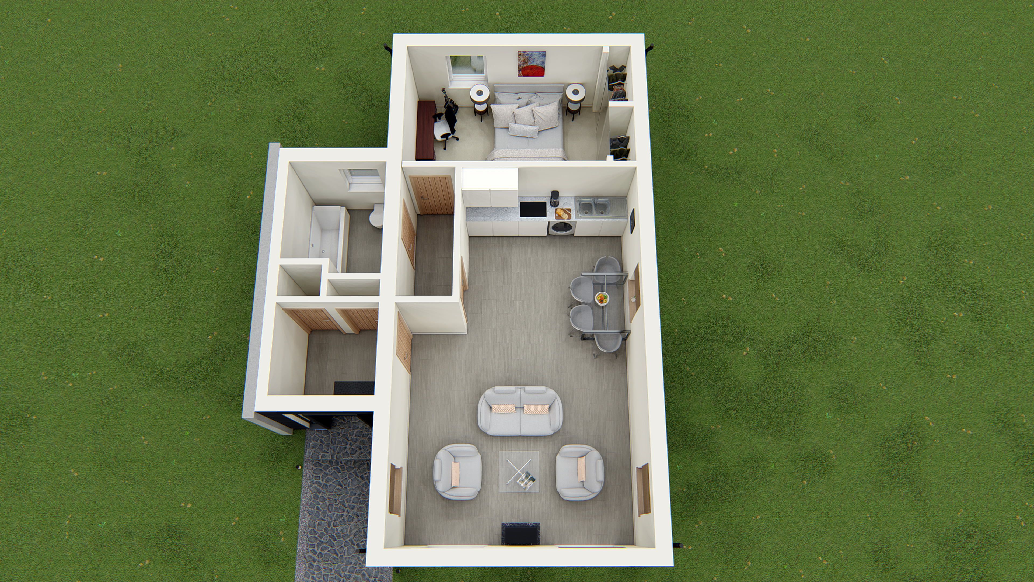
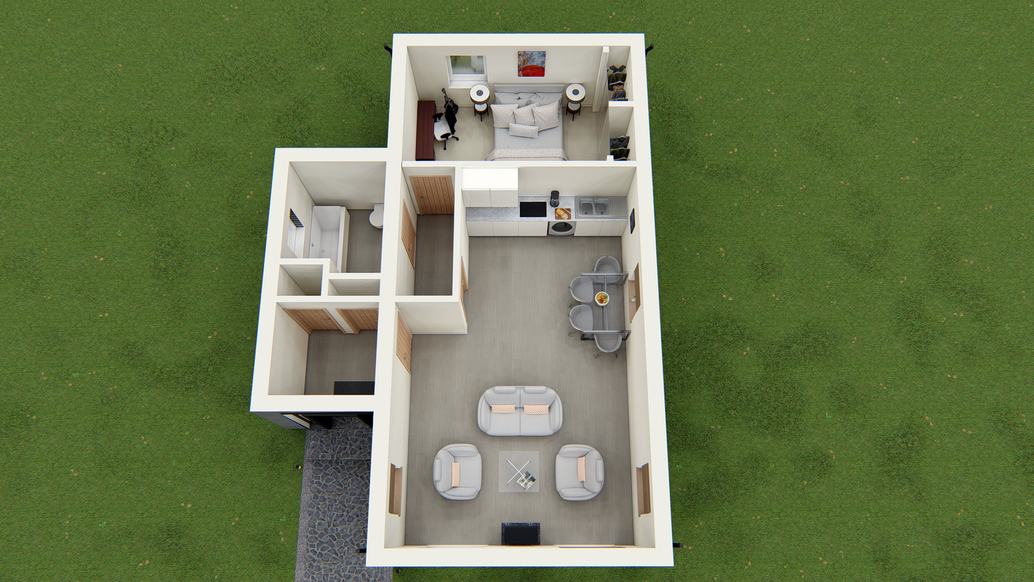
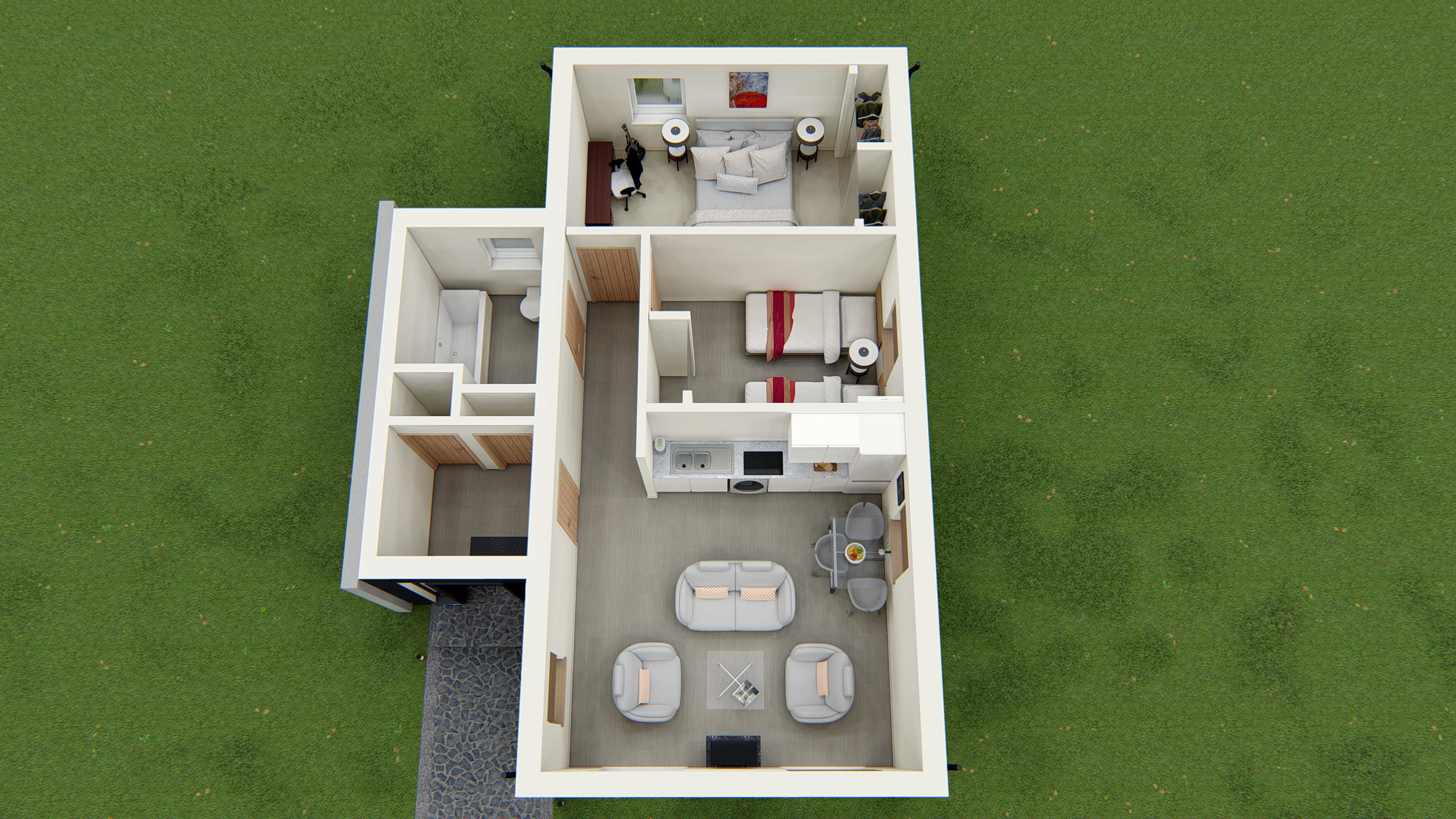
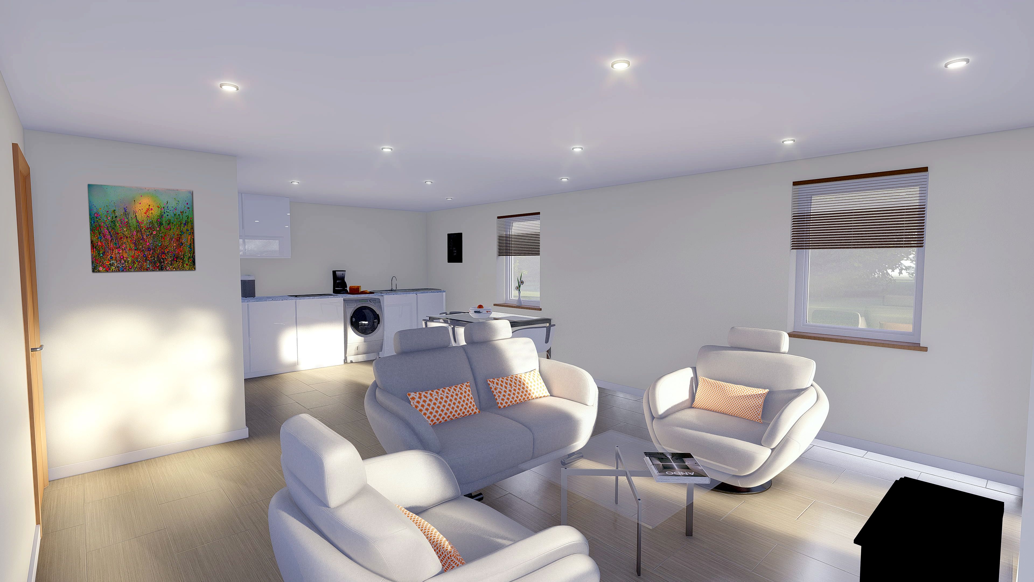
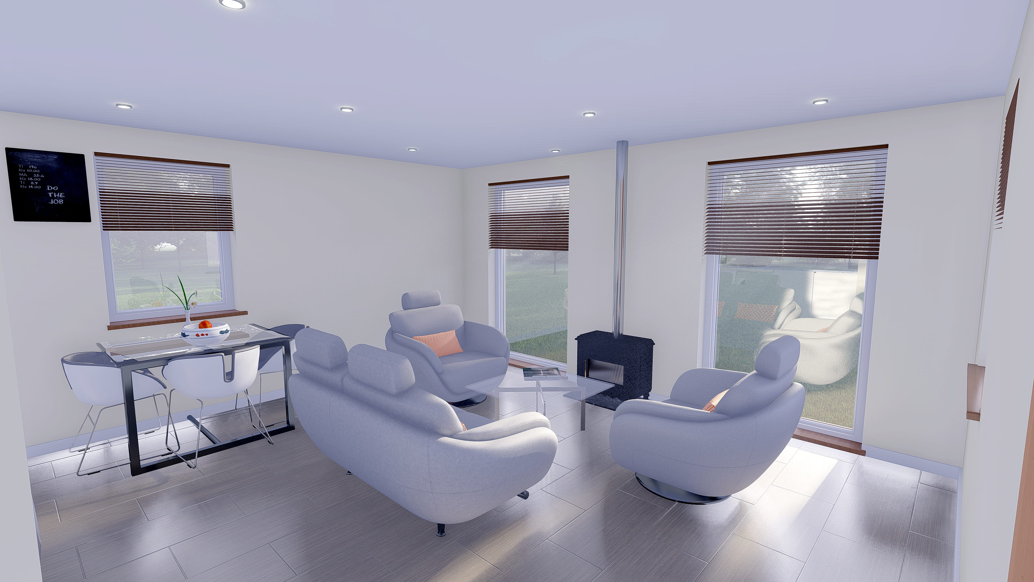
TH01 comprises a single full storey height wing under a duo-pitch roof and a flat roofed porch with feature front wall. The entrance hall leads to an open-plan living room from which an internal lobby gives access to a double / twin bedroom with built-in wardrobes and the bathroom. TH01A is similar but features an alternative lean-to roofed porch and bathroom layout. TH01B shows how a second bedroom could be incorporated.
House Specifications: |
|
| Approx. GFA: | 59 m2 |
| No. of Bedrooms: | 1/2 |
| Guide Kit Price: | From £36,362 (TH01) |
| Pricing Notes | |
Approx. House Sizes (TH01): |
|
| Frontage: | 7.8m /10.9m |
| Lounge: | 4.8m x 4.5m |
| Kitchen/Diner: | 3.6m x 2.9m |
| Bedroom 1: | 4.1m x 2.7m |
| Bathroom: | 2.1m x 2.3m |