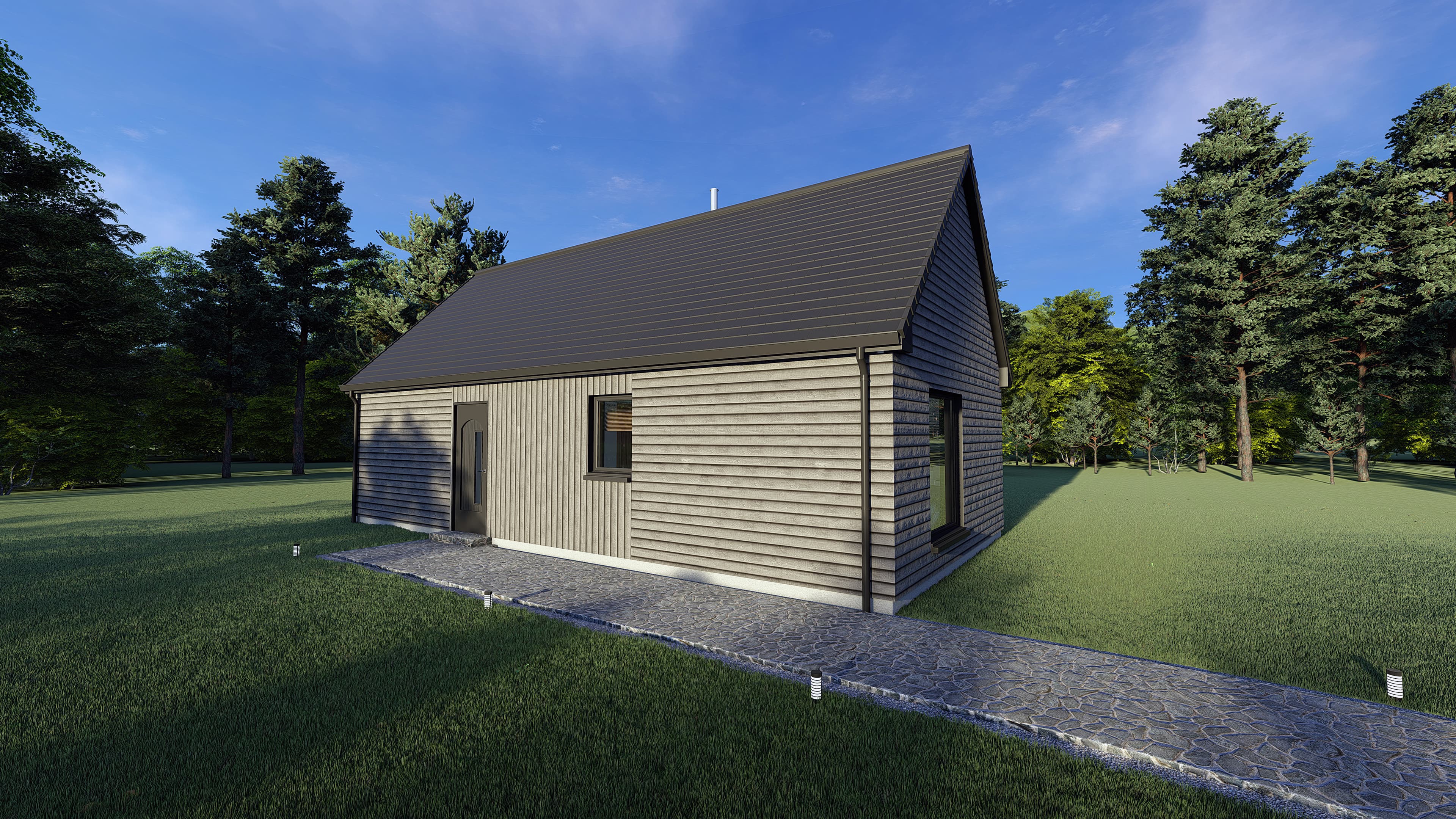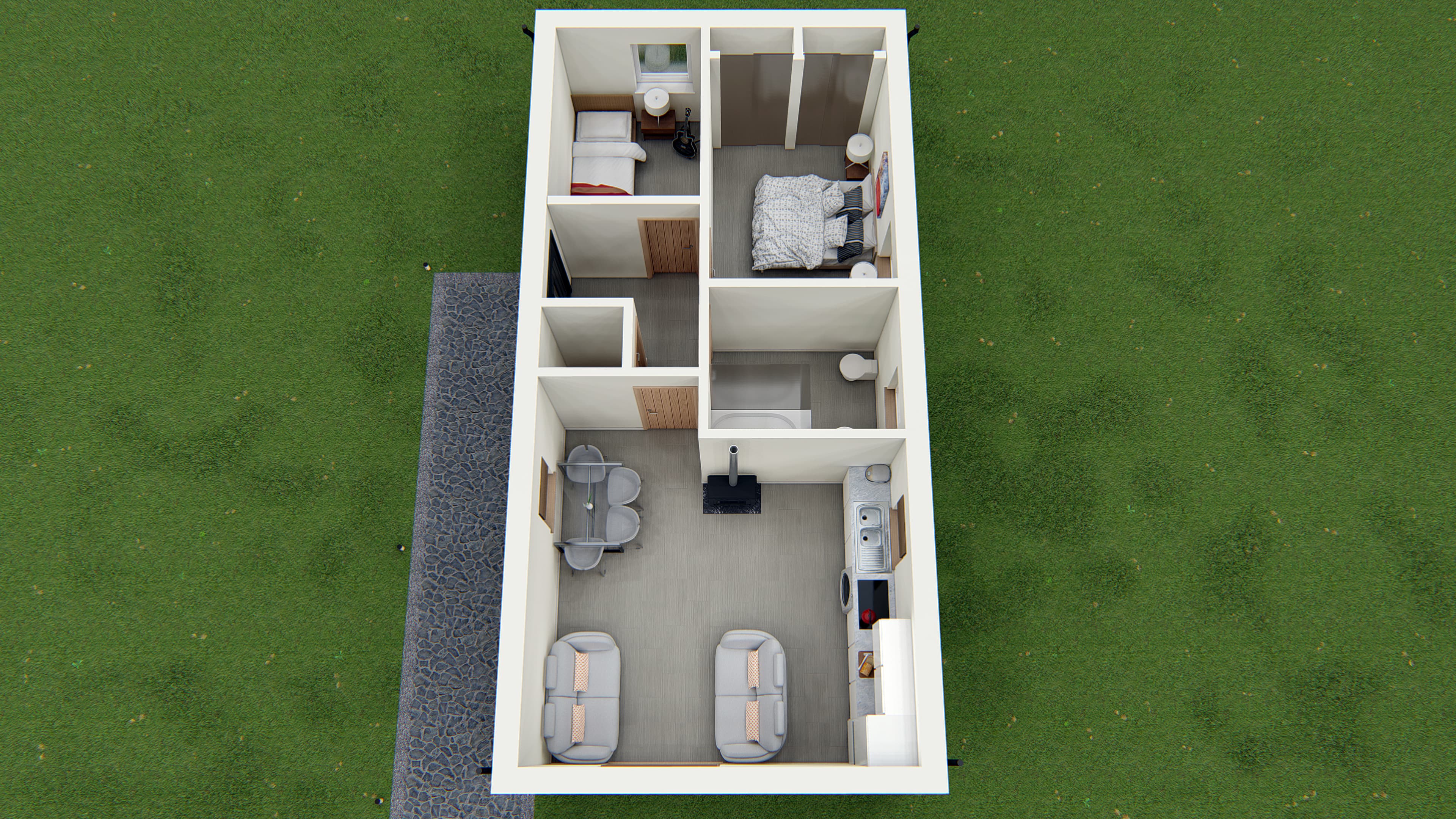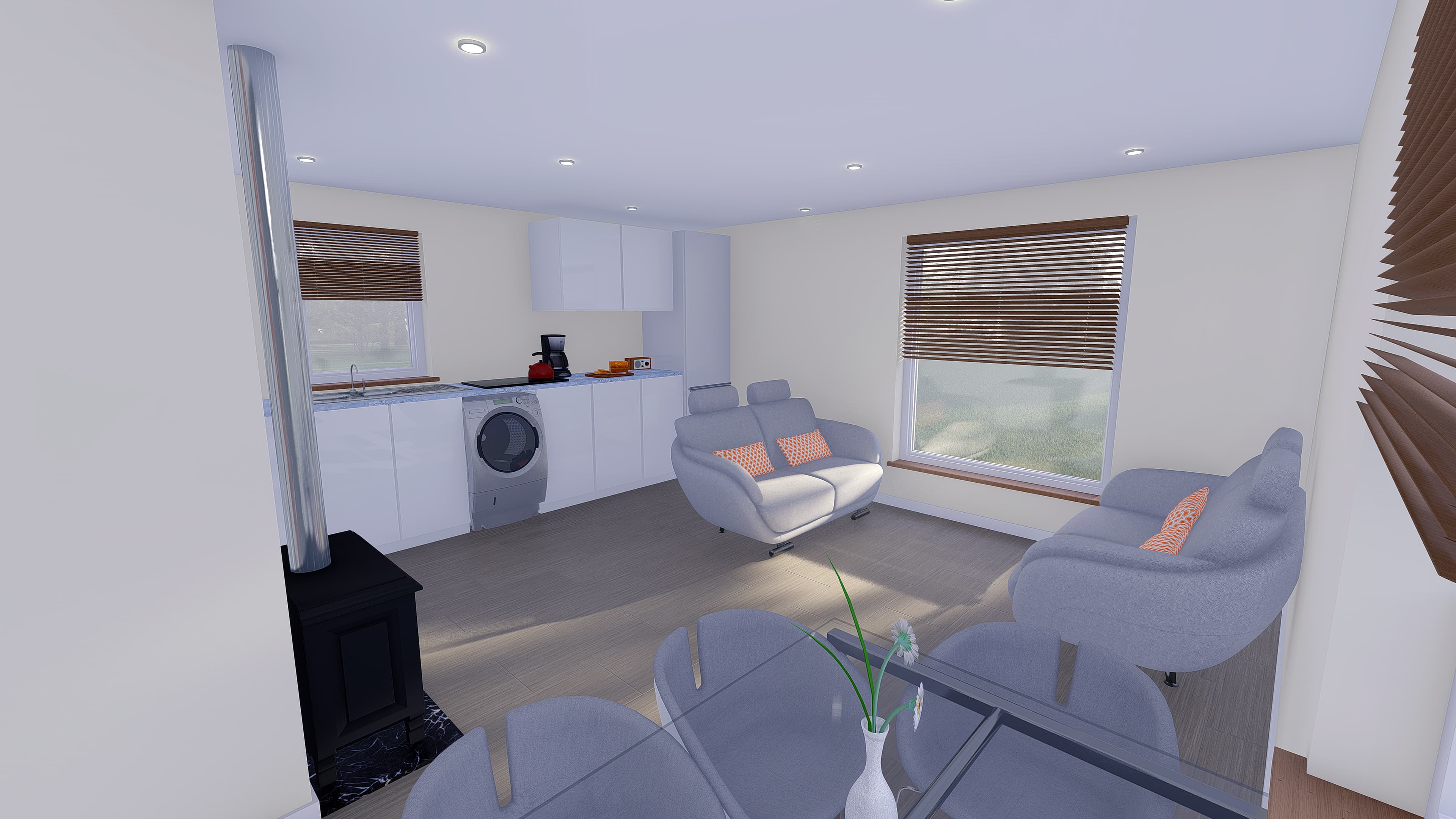TH09



TH09 comprises a single full storey height module under a duo-pitch roof. The entrance hall leads to a double / twin bedroom with built-in wardrobes, a single bedroom, shower room and open-plan living room. This compact design would make an ideal starter home or self-catering holiday accommodation.
House Specifications: |
|
| Approx. GFA: | 49m2 |
| No. of Bedrooms: | 2 |
| Guide Kit Price: | £29,933 |
| Pricing Notes | |
Approx. House Sizes: |
|
| Frontage: | 5.5m / 10.9m |
| Lounge / Dining / Kitchen: | 4.9m x 4.8m |
| Bedroom 1: | 3.2m x 2.5m |
| Bedroom 2: | 2.7m x 2.1m |
| Shower Room: | 2.1m x 2.5m |