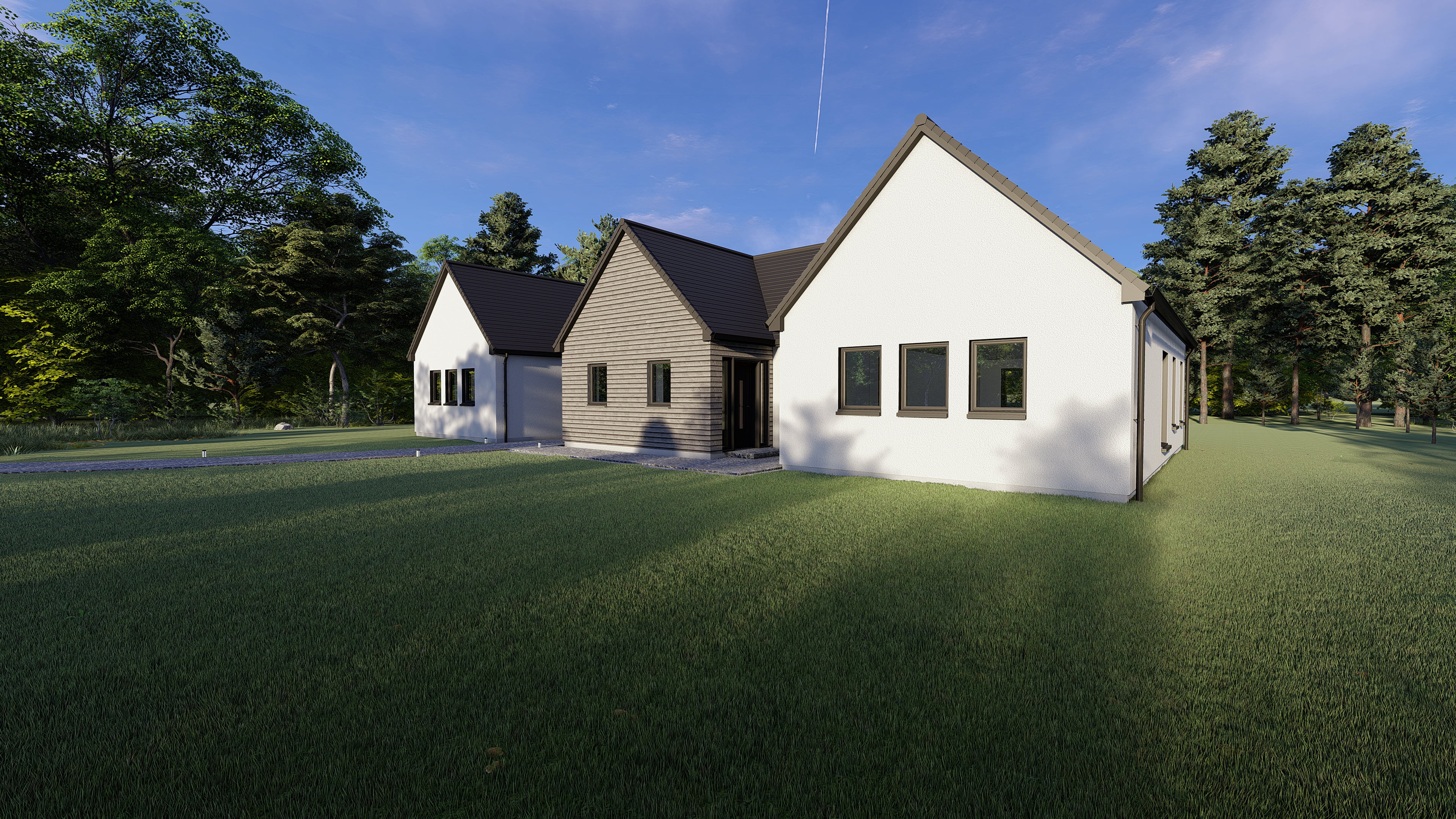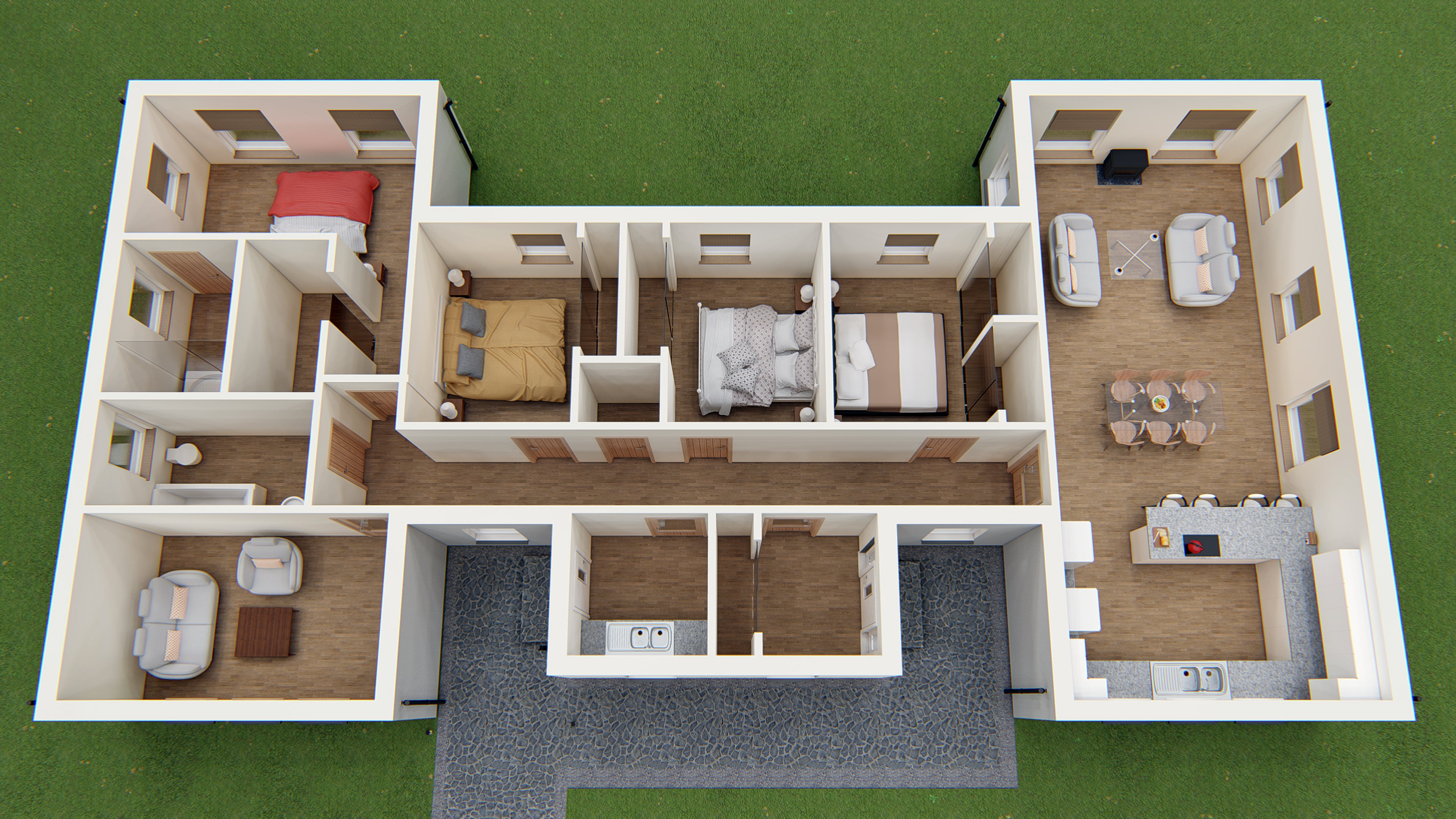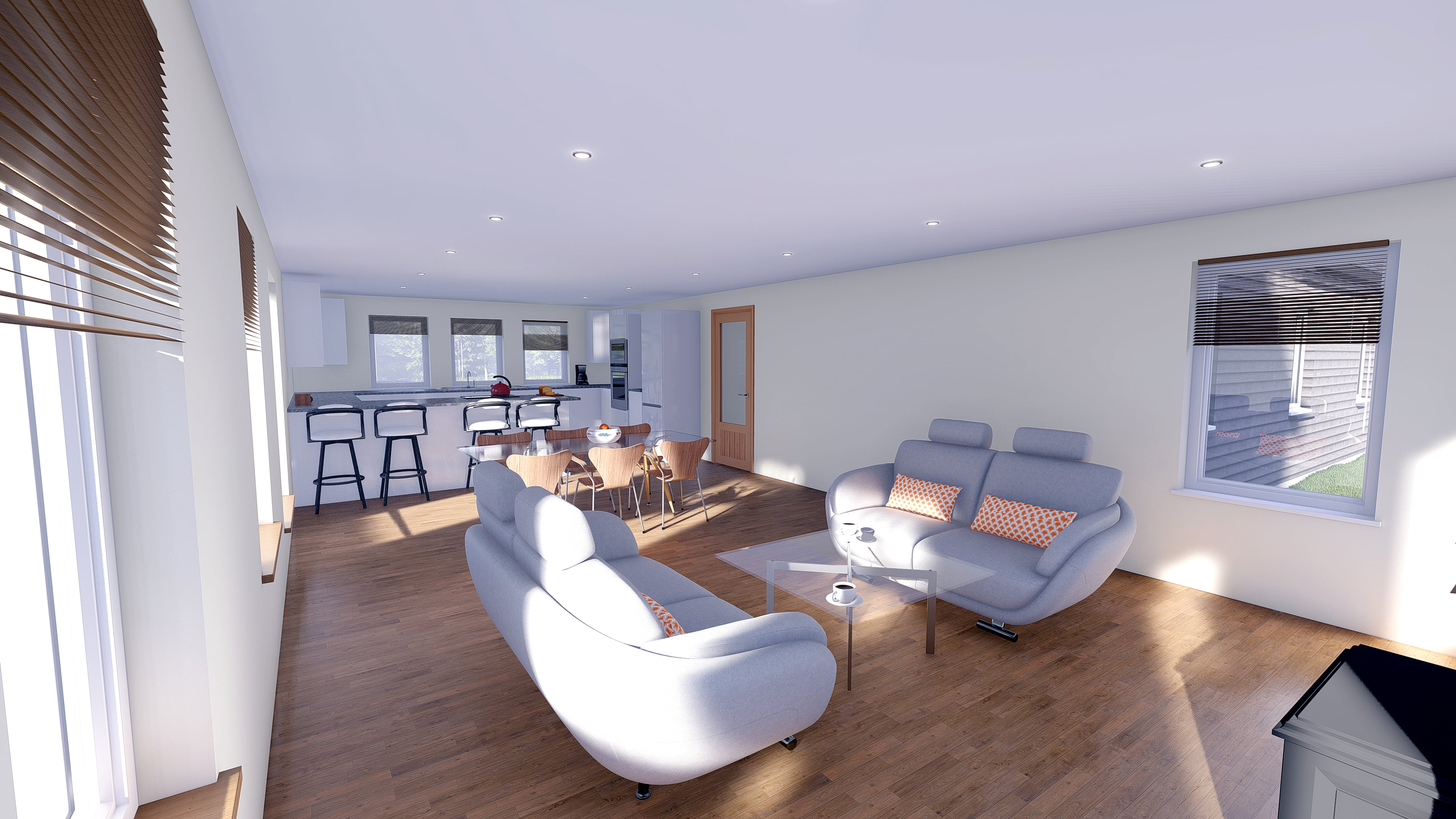TH08



TH08 comprises three, single storey, wings under duo-pitched roofs, set in an ‘H’ formation with a matching porch to the front of the central wing. The vestibule, with large coats cupboard, gives access to the main hall. The right hand wing provides generous open plan living with a flat ceiling. The central wing provides three double / twin bedrooms with built-in wardrobes and gives access to a utility room in the porch. The left hand wing provides a substantial master bedroom suite with en-suite and walk-in wardrobe, a snug / TV room or fifth bedroom and a family bathroom.
House Specifications: |
|
| Approx. GFA: | 157 m2 |
| No. of Bedrooms: | 4/5 |
| Guide Kit Price: | £91,998 |
| Pricing Notes | |
Approx. House Sizes: |
|
| Frontage: | 21.0m |
| Lounge / Dining / Kitchen: | 4.8m x 10.2m |
| Utility: | 2.1m x 2.0m |
| Master Bedroom: | 4.8m x 2.6m |
| En-Suite: | 1.9m x 2.7m |
| Walk-in Wardrobe: | 1.4m x 2.7m |
| Bedroom 2: | 3.4m x 2.6m |
| Bedroom 3: | 3.4m x 2.6m |
| Bedroom 4: | 3.4m x 2.6m |
| Snug / Bed 5: | 4.8m x 2.9m |
| Bathroom: | 3.4m x 1.7m |