TH07
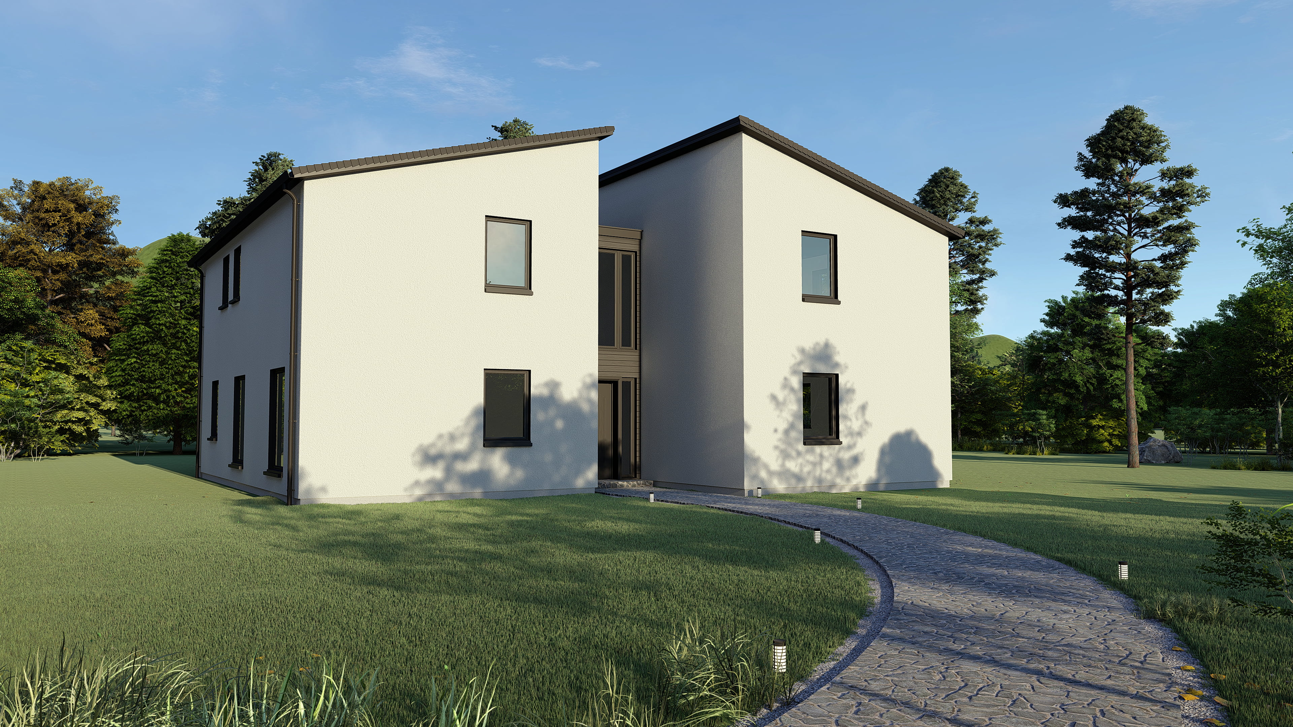
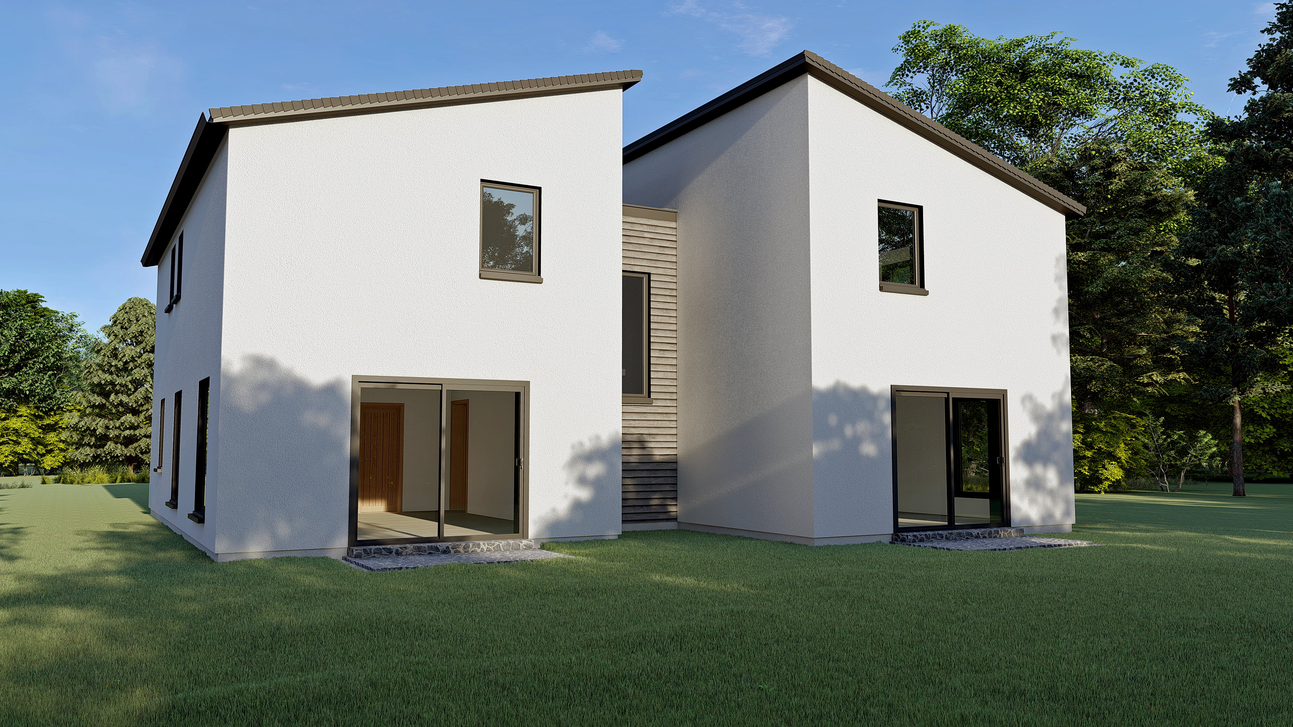
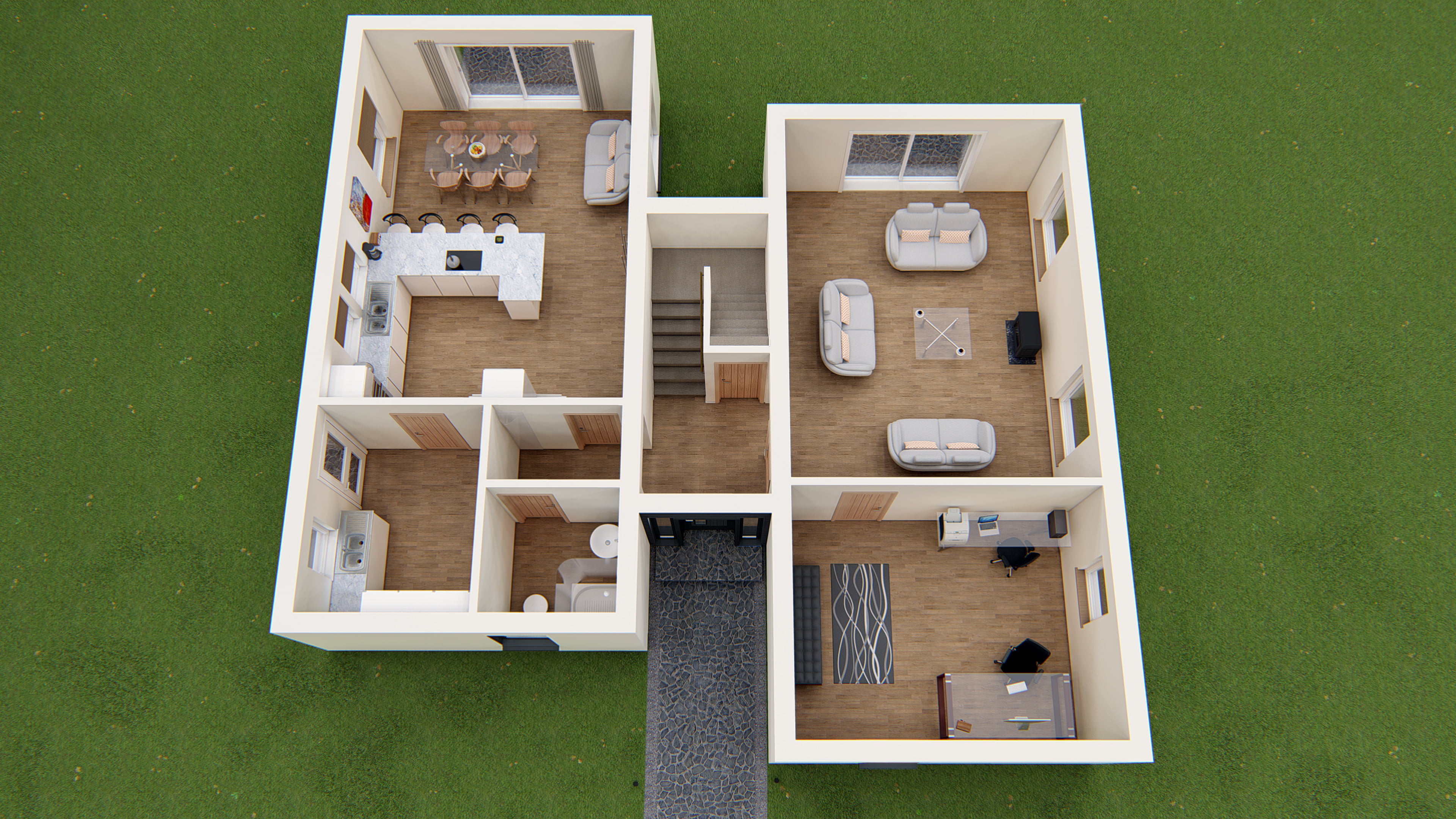
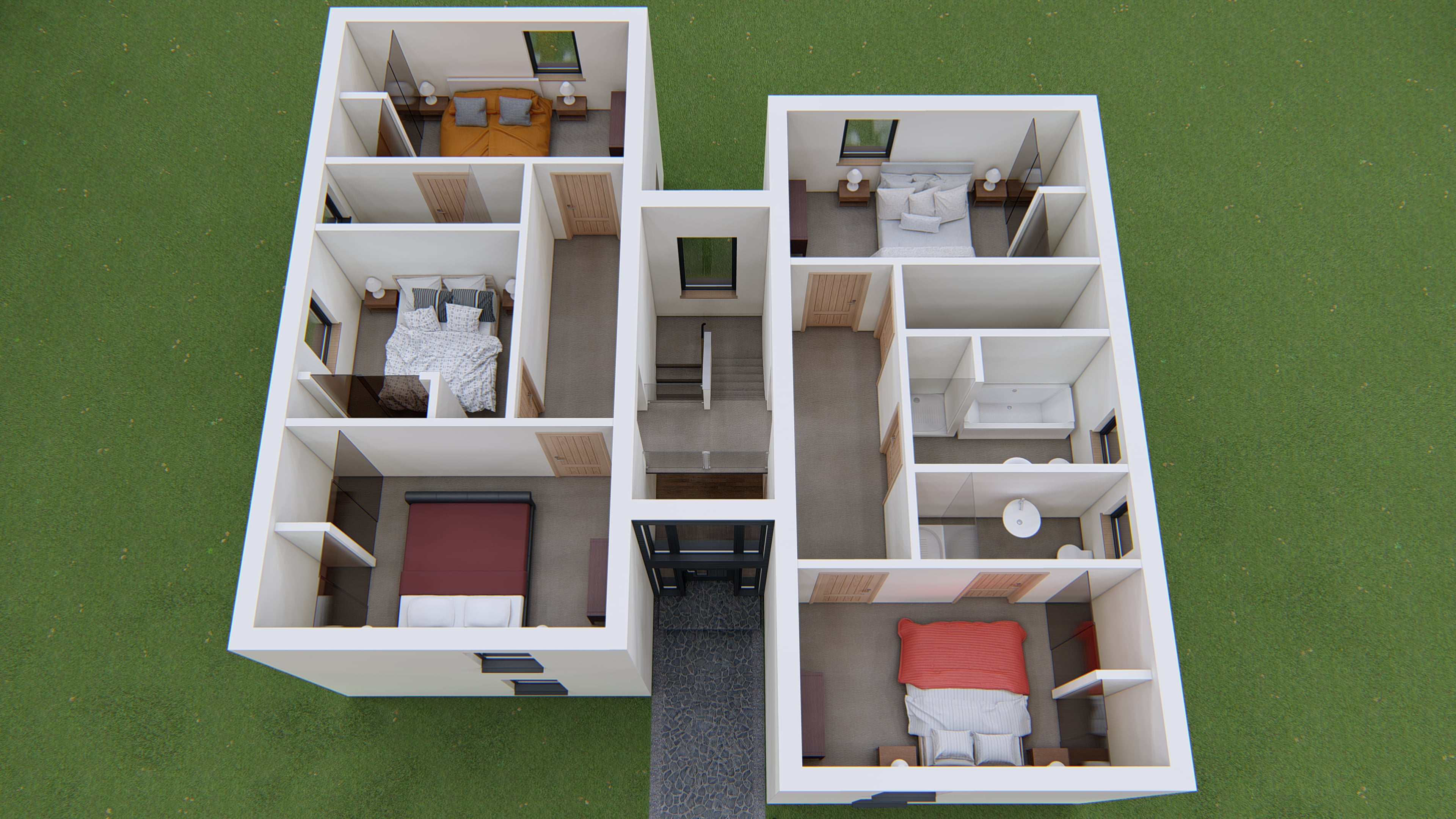
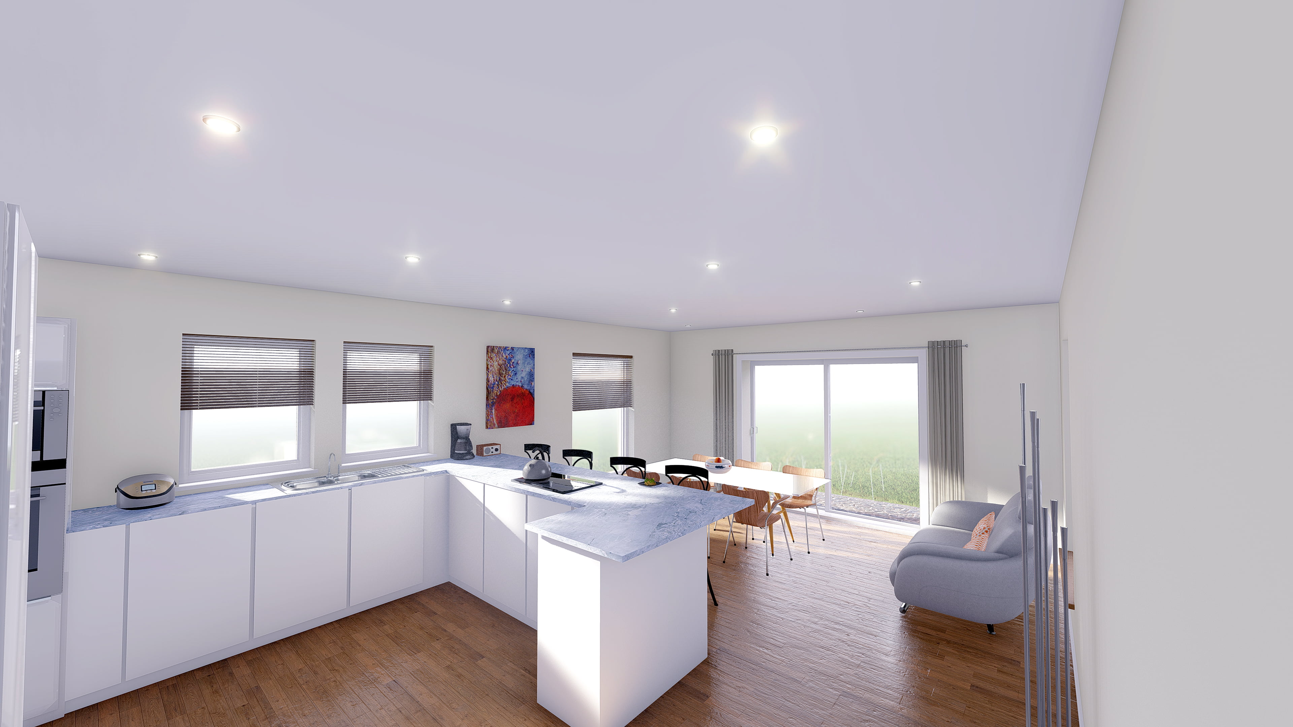
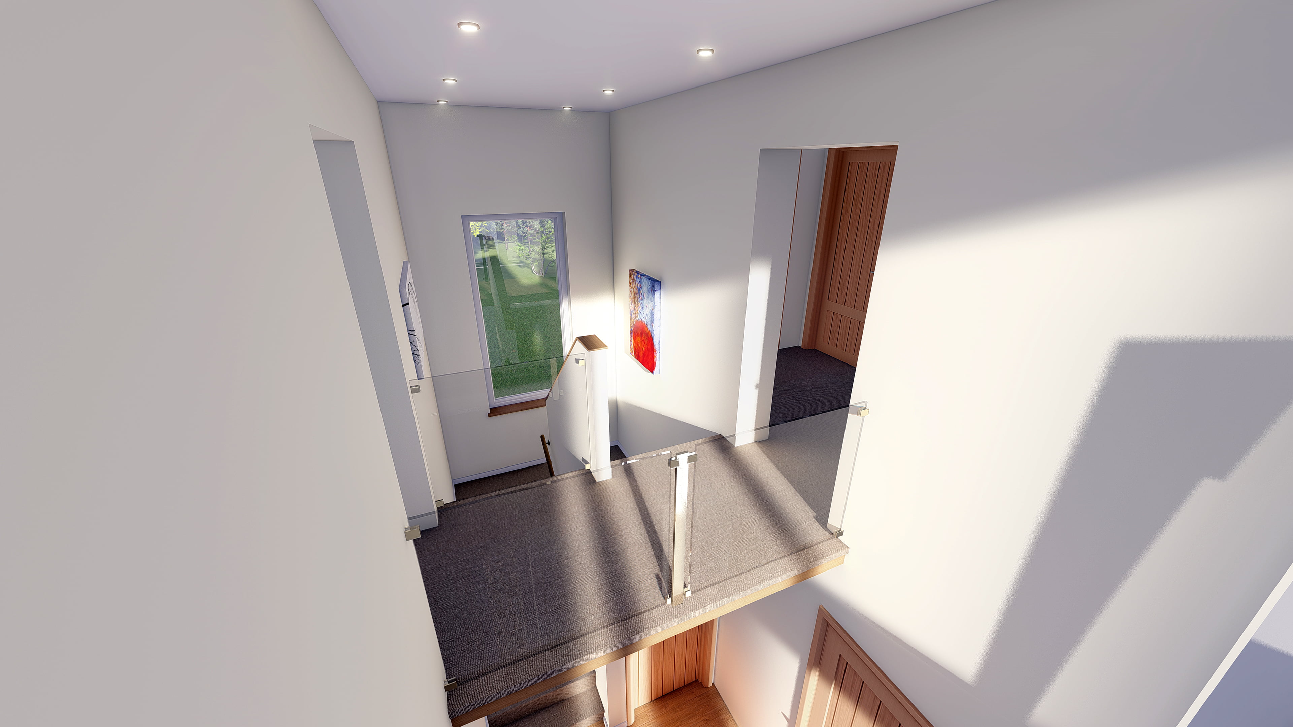
TH07 comprises two double storey wings under mono pitched roofs, with two storey, flat roofed entrance link containing the staircase and featuring a ‘bridge’ landing with open light-well down into the entrance vestibule. In this design the living and sleeping areas are separated horizontally. On the ground floor, to the left, is a large kitchen/diner, utility and shower room. To the right, is a generous lounge and study cum gym or TV room. Upstairs there are five double / twin bedrooms with built in wardrobes. Two of the bedrooms have an en-suite and there is family bathroom.
House Specifications: |
|
| Approx. GFA: | 216 m2 |
| No. of Bedrooms: | 5 |
| Guide Kit Price: | £134,773 |
| Pricing Notes | |
Approx. House Sizes: |
|
| Frontage: | 12.8m |
| Lounge: | 4.8m x 6.3m |
| Study: | 4.8m x 3.7m |
| Kitchen/Diner: | 4.8m x 6.8m |
| Utility: | 2.6m x 3.2m |
| Bedroom 1: | 4.1m x 2.7m |
| En-Suite: | 3.4m x 1.1m |
| Bedroom 2: | 3.4m x 3.3m |
| Bedroom 3: | 4.1m x 2.7m |
| Bedroom 4: | 4.1m x 2.7m |
| Bedroom 5: | 4.1m x 2.7m |
| En-Suite: | 3.4m x 1.1m |
| Bathroom: | 3.4m x 2.0m |
| Walk-In Store: | 3.4m x 1.2m |